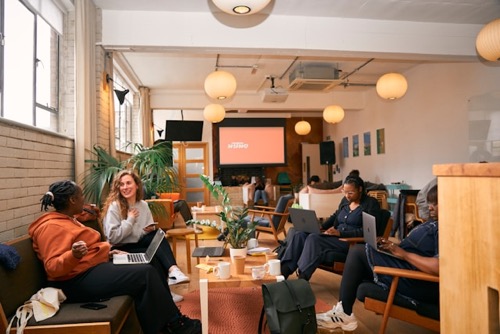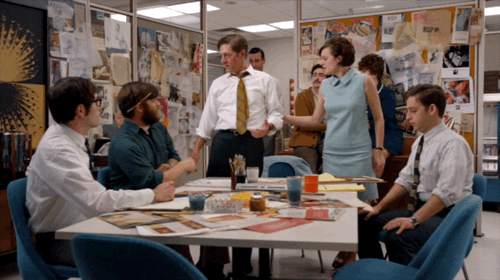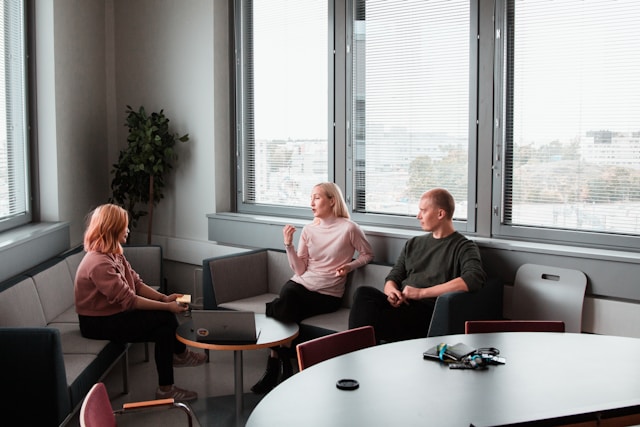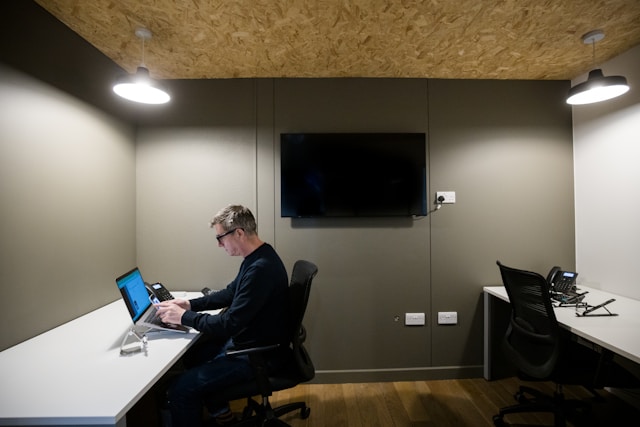
Not every employee thinks, works, or even focuses the same way, and your office space shouldn’t assume they do. If we’ve learned anything from the past few years, it’s this: a smart office layout needs to do more than just look sleek. It needs to work for everyone.
Let’s dive into a trend that appeared in recent months. If you’re not familiar with it, we’ll explain exactly what it is. People are showing up, swiping their badge, grabbing a coffee, and heading right back out. That’s
coffee badging, and it’s becoming the go-to move for employees trying to meet return-to-office mandates without actually spending the day in the office.
It’s not laziness. It’s a protest. A quiet, practical protest against the kind of office experience that leaves people feeling like they’re wasting time. When you’re commuting just to take Zoom calls in a noisy room or getting derailed by a dozen well-meaning interruptions, it’s hard not to wonder: what’s the point of being here?
Just
26% of workers strongly agree that their current workplace helps them do their best work, indicating that while presence has returned, performance has not.
(Gensler’s 2025 Global Workplace Survey)
At home, people feel more in control. They can focus, take breaks on their own terms, and structure the day around getting real work done, not finding a room, dodging distractions, or pretending to be productive in a space that wasn’t designed with their needs in mind.
This isn’t about being anti-office.
It’s about wanting the commute to feel worth it. That’s why the conversation is shifting from how much space we have to what kind of experience we’re creating with it. The best offices aren’t full of stuff; they’re full of purpose.
That’s the heart of space quality. And where design begins to merge with workplace strategy.
The Case for Mixed-Use Layouts
Static layouts belong in the past. Teams are more diverse than ever in how they approach the workday: focused analysts, collaborative designers, part-time office visitors, full-time desk regulars. A smart office layout recognises this diversity and plans for it.
Research backs this up. According to
CBRE, companies that use activity-based layouts—zones designed for specific tasks, such as deep work or collaboration—experience higher productivity and satisfaction levels. Instead of overcrowding the area, you tailor the space to fit its intended purpose.
“For too long now, our workplaces have been static instead of dynamic. We sit at one desk all day long with occasional meetings to break up the monotony. But we know that our workdays aren’t static. We’re constantly doing different tasks that require different environments.”
Designing for Real People, Not Just Roles
Real impact comes when you stop designing for job titles and start designing for behaviours. For this article, we’re exploring five common work styles and the spaces that help them thrive. Let’s dive in:
The Focused Worker
Whether they’re deep in code or crafting detailed reports, these employees need uninterrupted time. A
study published in the journal ‘Environment and Behavior’ found that employees in open-plan offices experienced a
66% decrease in their ability to focus on deep work tasks compared to those in private offices.
What they need: Think quiet rooms, library zones, or soundproof pods. Simple, uncluttered design. Adjustable task lighting. Minimal distractions. Focused Workers crave
*control * over noise, lighting, and interruptions. The more autonomy they have in shaping their environment, the more productive they’ll be.
The Collaborator
They’re the energy in the room—your creative leads, product squads, and team-first thinkers who work best when ideas are flowing out loud. Collaboration isn’t a meeting to them—it’s a rhythm. And space shapes that rhythm.
According to
Gensler’s 2023 Global Workplace Survey, employees are
2.5× more likely to say their workplace supports both individual and team productivity when they have
access to diverse, task-based spaces, especially ones built for collaboration.
What they need: Open project tables, movable seating, writable walls, and reliable AV setups that support both in-person and hybrid teams. These workers move fast, think visually, and pivot often, so their space should too. They thrive in zones that let them sketch, stand, shift, and spark off each other without booking a boardroom every time.
Let us give you a visual: remember the creative bullpen in
Mad Men where Peggy and her team worked? That space had colour, energy, and all the supplies they needed—and while it wasn’t completely closed off, it had just enough separation to let ideas breathe without constant interruption. That’s what momentum looks like in physical form.

“Great Spaces that provide access to private areas, flexible environments, and the ability to control lighting and noise levels are leading the way.”
The Connector
They bridge teams and fuel your culture. According to
Gallup, employees with strong social ties are more likely to be engaged and stay long-term, but only
25% feel they have enough informal space for connection.
 What they need:
What they need: Open lounges with soft seating, tall tables, and spots that naturally invite conversation. These areas work best when placed along high-traffic paths—near kitchens or meeting rooms—so casual bump-ins feel effortless. Lighting should be warm, and a bit of greenery or texture makes it more inviting. Think café vibe, not corridor. Connectors thrive in spaces that feel social by design. They want to be seen, to connect, and to help others do the same.
The Floater
They’re the drop-ins: sales reps, consultants, or hybrid staff moving between home, office, and client sites.
CBRE found that
87% of workers now expect to choose their work setting based on task, and Floaters embody that mindset.
What they need: Easy access to a spot to work, no fuss. Touchdown spaces near entrances.
Bookable desks. Charging ports and good Wi-Fi. They value
efficiency. Make it easy for them to land, plug in, and get going. Think desks equipped with a monitor, keyboard, mouse pad, desk supplies, and headphones. Don’t forget to add a touch of greenery to the desks.
The Quiet Achiever
They’re steady, thoughtful, and often overlooked. These are the introverts and behind-the-scenes stars.
Gensler notes that individual work satisfaction is highest in environments that provide choice and privacy.
 What they need:
What they need: Low-traffic spaces with soft acoustics and visual privacy, like quiet corners with high-backed seating, small two-person meeting rooms, or semi-enclosed nooks. Materials should be soft and warm: think felt, fabric, wood accents. Lighting should be adjustable and indirect. These are the people who thrive in calm, focused environments where they can choose when and how to engage. Quiet Achievers value
psychological safety, so their ideal space offers calm by default, not through isolation but through comfort and control.
Flexibility Is the New Fixed Asset
Your office shouldn’t freeze in place. When it’s designed for change, it can flex with your team’s needs. When you design for how people work, you get an office people want to return to.
It’s not about pleasing everyone. Some will always prefer remote or hybrid, and that’s okay. What matters is that the office supports the kind of work people can’t easily do at home. When it does, they’ll keep coming back because it helps, not hinders.
That’s the kind of office that earns its place in the future of work.
The place for Workplace Management Technology in a Smart Office
Door Tablet helps keep the office flowing, literally. Its real-time room and desk displays, one-tap booking, and meeting room usage insights help people move through the office without second-guessing where to go or whether a space is free.
It smooths out the booking bottlenecks that kill momentum, especially for teams who rely on spontaneity and quick decision-making. In a smart office, flow matters, and Door Tablet makes that flow effortless.
Curious how Door Tablet could help your team navigate the workplace with less friction and more flexibility? Explore more at
door-tablet.com or
get in touch for a personalised walkthrough.