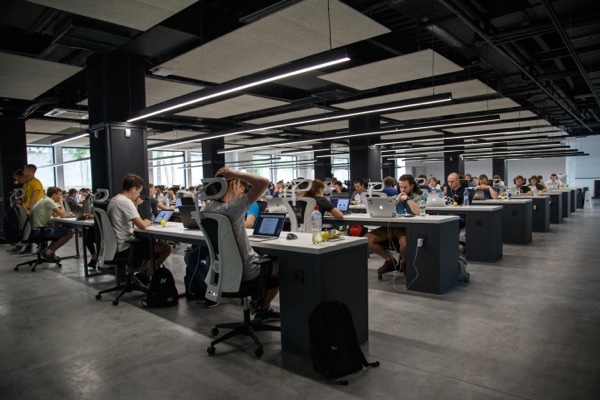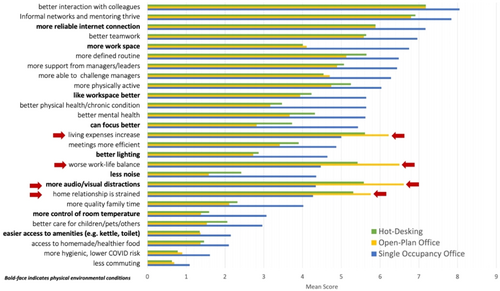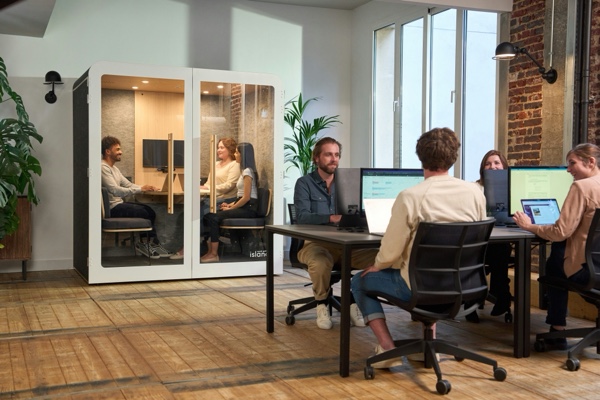
A decade ago, open-plan offices seemed like the future of work. Companies wanted to break down silos, boost collaboration, and reduce real estate costs. For a while, it worked—or at least, it looked like it did.
But by 2025, we will have enough data to call it:
the open office layout isn't delivering on its promises.
It's hurting productivity, employee satisfaction, and even the motivation to come into the office.
Let’s start with productivity.
A Harvard study found that when two major firms transitioned to an open layout, face-to-face interactions dropped by 70%, while digital communication spiked. The open space, instead of encouraging spontaneous collaboration, pushed employees to retreat into digital silos. This counterintuitive result is a red flag for anyone designing spaces meant to foster teamwork.
There is also a lack of privacy in these types of offices. Open-plan offices often lack designated quiet spaces for focused work. This can lead to employees feeling overstimulated and unable to concentrate on their work.
A study by Oxford University found that employees in open-plan offices reported feeling a lack of control over their environment, which can further hinder focus and productivity.
It’s estimated that open environments lead to a loss of
86 minutes of productive work per day. That’s more than 7 hours a week, per employee.
The negative effects don’t stop at performance. According to
Gensler, only
41% of workers in open offices feel they can concentrate effectively. And a third report needs to leave the office entirely to get meaningful work done. That can negatively influence job satisfaction and retention.
The
chart below indicates that individuals in open-plan setups experienced significantly more audio and visual distractions on-site, on average. This pushes them to choose to work from home.

Health and well-being are also at stake.
Studies show that employees in open-plan offices take
62% more sick days, possibly due to easier transmission of illnesses and elevated stress levels.
The Link Between Office Design, Job Satisfaction, and Attendance

One of the clearest lessons from the pandemic-era shift to remote and hybrid work is this: employees are more willing to come into the office when it offers something they can't get at home.
That doesn't mean ping pong tables and free snacks. It means a space that supports their work and makes their day easier, not harder.
Activity-Based Working (ABW) is one model that meets this need. Unlike the open office, ABW provides a variety of work settings—quiet zones for deep work, breakout rooms for collaboration, and phone booths for private calls. Employees choose the space that fits their task. According to
CBRE,
over 53% of companies are adopting this model because it boosts both productivity and satisfaction.
ABW gives employees control, and that control increases their engagement. A
study comparing office layouts found that satisfaction was highest in single offices, followed by ABW environments, with traditional open plans scoring lowest. It's not about eliminating collaboration; it's about offering choice.
Smart Layouts Meet Smart Tech
A shift away from open offices doesn’t mean designing in the dark. Sensors and analytics tools give facility managers real-time data on how space is used.
Motion sensors, for example, can show which meeting rooms are actually being used and which sit empty, helping teams manage bookings more efficiently. This data can be used to fine-tune layouts, move resources, and better allocate desks and rooms.
Testing and iterating with real data, organisations can develop a responsive, flexible office that encourages people to return, not because they have to, but because they want to.
Should We Ditch Open Layouts Entirely?
Open spaces still have a role to play, but that role needs to be clearly defined. In creative industries or innovation hubs, open layouts can support idea-rich environments. For short-term project teams, a shared, open workspace might foster camaraderie and quick communication. But these should be the exception, not the rule.
Most knowledge workers need both collaboration and concentration in their day-to-day work.
Open-plan layouts also fall short when it comes to hosting clients. They rarely offer the privacy, quiet, or professional atmosphere needed for external meetings. A well-designed office should support both internal collaboration and create an environment that’s impressive and functional for visitors. Spaces that can flex between focused work, team collaboration, and client-facing meetings are key to making the office a true asset, not just for employees, but for the business.
A mixed layout that includes open lounges, enclosed meeting pods, quiet rooms, and reservable desks allows people to flow between work modes without sacrificing comfort or focus.
In 2025, office design should no longer be about fitting the most desks into the least space. It should be about aligning physical environments with business goals, employee expectations, and data-backed insights. The open-plan layout was a bold experiment. Now, it’s time to take what we’ve learned and design spaces that truly work.
Final Thoughts: It’s Time to Rebalance the Office
We’re not saying open offices are evil. They had their place. But as the research and employee feedback roll in, it’s clear that
open plans alone can’t support modern work. Offices need to be places of purpose: where collaboration is easy, deep work and privacy are protected, and coming in feels worthwhile.
The good news? We have the tools to make it happen. With data from sensors, feedback from employees, and flexible tech like desk booking systems, we can build better workplaces. And that starts with letting go of the idea that one big room fits all.