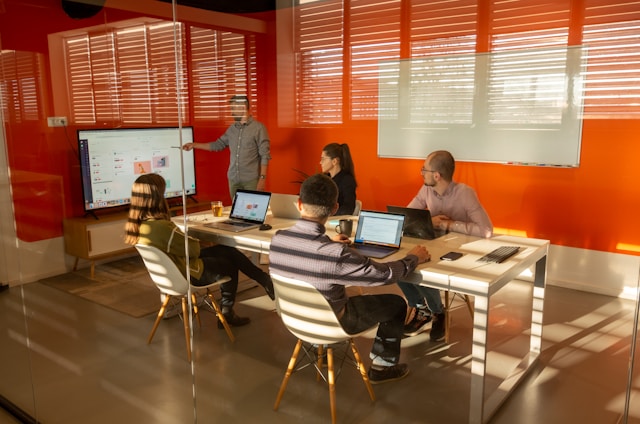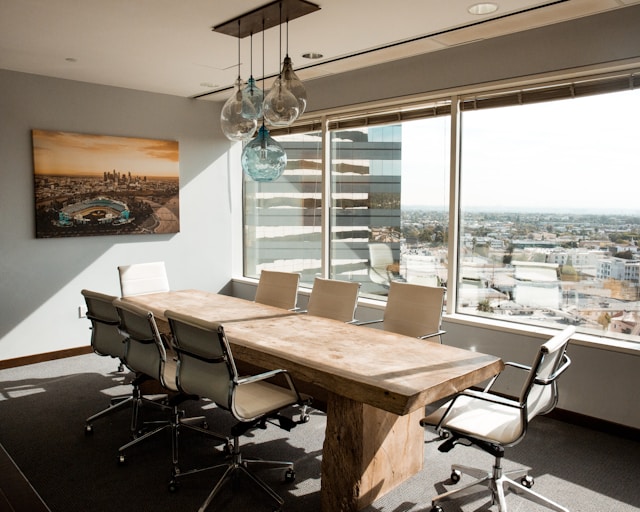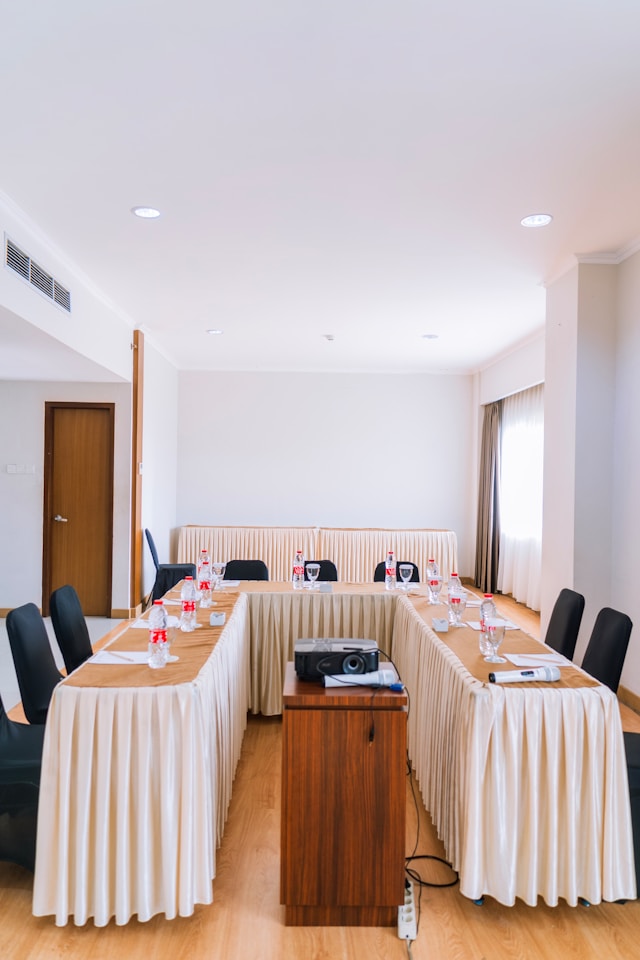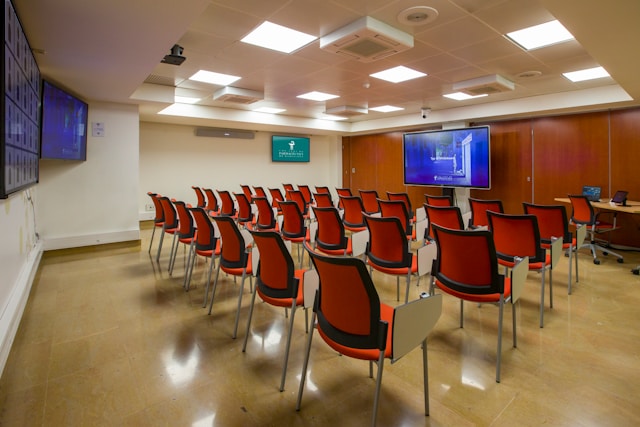
Picture this: it’s 9:02 a.m. on hybrid-day and half your team is jockeying for seats around a table built for twelve while the other half blinks at you from a single laptop perched at the far end. Nobody can see the slides, voices overlap, and the first five minutes vanish into “Can you hear me now?” Sound familiar?
Gensler’s survey finds employees rate “spaces that match the task at hand” as the biggest drawback to the office, beating out snacks, socials, and even flexible hours.
Keep this in mind: bad layout = bad experience. Nail the fit between room size, furniture, and meeting purpose, and you cut start-up friction, boost engagement, and squeeze more value from every square foot of real estate.
This article breaks down four proven layouts: boardroom, U-shape, classroom, and hybrid-ready, plus
space-saving hacks and
meeting room tech essentials, so your meetings start on time and end with results, not headaches.
1. Boardroom Style (Conference Table Layout)

What it is:
The classic boardroom layout features a single large table (often rectangular or oval) with chairs all around it. Everyone faces the centre, which encourages direct eye contact and discussion. It’s essentially an “all heads together” setup.
Best Use Cases:
Leadership huddles, client negotiations, project retrospectives.
Benefits & Tips to Optimise the Space:
- Equal voice, equal view. A single table keeps hierarchy low and body language visible. Optimise: choose a table that matches your average meeting size (4‑8 seats), not your maximum, so it always feels full and focused.
- Rapid decision‑making. Proximity speeds consensus. Optimise: add a wall-mounted display at one short end; now you can flip between face-to-face debate and a quick screen share without neck craning.
- Great acoustics by default. A smaller footprint means less echo. Optimise: add a tabletop mic or ceiling array so far‑end voices carry clearly in hybrid calls.
- The ideal meeting size. Research by Stanford professor Robert Sutton shows the most productive meetings include just five to eight people. Any more, and engagement starts to dip. That’s why a boardroom built for smaller groups,not 20-seat marathons,hits the sweet spot for real decision-making.
- Visual equity with dual screens. A second, mid‑table monitor keeps shared content within everyone’s sightline. Optimise: mount it on a swivel arm so it tucks away during pure discussion.
- Simple cues for time‑boxing. A discreet LED timer on the table keeps agendas tight. Optimise: pre-set 25-minute sprints to sustain focus and clear the room faster.
Watch out for: Boardroom layouts are not ideal for presentations to large groups. If one person needs to present or use a screen extensively, having people on all sides of the table can force some attendees to twist around to see a screen or speaker. It can also become cramped beyond a certain group size, more than 12–15 people, and you’ll have a hard time making eye contact or hearing softer voices at the far end.
2. U‑Shape (Horseshoe) Layout

What It Is:
This one is self-explanatory, isn’t it? Tables form a “U”; everyone faces inward with an open end for a facilitator or screen.
Best Use Cases:
Training sessions, design sprints, and hybrid meetings.
Benefits & Tips to Optimise the Space:
- Built‑in presenter zone. The open end spotlights the speaker while attendees keep eye contact with peers. Optimise: park your camera inside the U so remote teammates appear at eye level at the focal point.
- Hybrid‑ready sight‑lines. Participants naturally face the screen. Optimise: mount two small displays: one for slides, one for remote faces, so nobody gets relegated to a thumbnail.
- Space to work. Tables let people use laptops comfortably. Optimise: use modular, folding tables; shrink to a semicircle in tighter rooms.
- Interactive energy. Ideal for workshops: facilitators can step into the centre to shorten the distance and boost engagement.
- Shared sightline for physical collateral. A mobile flip chart at the open end stays visible to all. Optimise: wheel it aside when you switch to group breakout mode.
- Cable‑free tables. Cable‑free tables. Route power through floor boxes under the arms. Optimise: install under‑table USB‑C hubs so chargers stay off the surface, and embed a low‑profile speaker‑mic bar so remote teammates sound like they’re right there.
Watch out for: U-shape layouts are
space-intensive. A U-shaped layout needs a larger room for table space and movement. In small spaces, it may create distance between participants, leading to unequal sightlines. While it sacrifices some seating, it can enhance interactivity. Setting it up takes more time, making it better for planned workshops than quick meetings.
3. Classroom (Lecture-Style) Layout

What it is:
A classroom layout mimics a traditional classroom or lecture hall: rows of chairs (and possibly tables) all facing the front of the room. In corporate meeting terms, this could mean multiple long tables with chairs behind them, or simply rows of chairs without tables, all directed toward a presenter’s area or screen at the front.
Best Use Cases:
Town halls, lunch‑and‑learns, and onboarding classes.
Benefits & Tips to Optimise the Space:
- Max headcount in small rooms. Rows fit ~30 % more people than a boardroom of the same size. Optimise: stagger seats theatre‑style so every head sees the screen.
- Presenter control. Focus stays on the front, great for broadcast messages. Optimise: break every 20 min for Q&A; research shows attention dips after the 10‑minute mark
- Easy conversion. Chairs stack; tables wheel away. Optimise: use lightweight furniture so the room flips to a boardroom or U‑shape in < 5 minutes.
- Accessible aisles. Keep a 1 m corridor for safe, easy movement. Optimise: designate a side aisle for the presenter to reach back‑row participants.
- Engagement tech at every seat. Attendees can scan a QR code to join live polls. Optimise: choose meeting apps with built‑in reactions or quizzes to keep energy high.
Watch out for: The obvious downside is limited interaction. By design, classroom layouts are not conducive to discussion among participants. Attendees are facing forward, not facing each other. This can make sessions feel impersonal or disengaging if overused. In a small room, cramming rows of chairs can make the space feel tight and impact comfort. Another drawback in a hybrid context: purely in-person oriented, so if remote participants are present, they may feel like flies on the wall unless you deliberately engage them.
4. Hybrid‑Friendly Layout Principles
(Think of these as a layer you overlay on any room.)
Principles & Optimisation
- Every face on camera. Arrange seats in a semi‑circle or on the table edge that faces the screen. Optimise: dedicate a second display solely to remote attendees so they keep presence when slides go up.
- Crystal‑clear audio. Good sound beats good video in perceived quality. Optimise: install a single all‑in‑one soundbar for small rooms; add ceiling mics in larger spaces.
- Equal content access. Digital whiteboards let everyone co‑create. Optimise: if you stick with analogue, point a camera at the board or transcribe in real time.
- Camera at eye level, not ceiling. Mount primary cameras at ~1.3 m for natural conversation. Optimise: pick auto‑framing models that zoom on whoever’s speaking.
- Ambient lighting. Soft, indirect LEDs around the monitor cut glare and flatter faces. Optimise: connect lights to occupancy sensors so they dim when the room is empty.
Layout examples:
- The “semi-circle” approach: Arrange chairs in a semi-circle (or around a half-table) facing a wall-mounted screen/camera. This is great for small team scrums with a few remote teammates.
- The “distributed pods” approach: In a larger room, you might have small clusters of tables (pods) for breakout discussions, each with its camera or a portable camera you move around when that group speaks. This is advanced, but some teams do it to mimic putting a remote person “at the table” with each group.
Key Insight: 63% of companies are actively modifying their office layouts to better support hybrid work models. (CBRE)
Making the Most of Small Meeting Rooms (Optimising Downsized Office Spaces)
When space is tight, every room has to work a little harder. And that’s not hypothetical; 75% of businesses plan to shrink their office footprint. Whether it’s a strategic real estate move or a post-hybrid rethink, small rooms are officially doing the heavy lifting. So how do you make the most of them?
- Choose flexible, modular furniture. In a small room, flexibility wins. Lightweight, movable tables and nesting chairs let you switch from boardroom to brainstorming fast. Mobile whiteboards and foldable surfaces make it easy to reset the space.
- Embrace the “huddle room” concept. Smaller rooms (2–6 seats) are better matched to how most teams meet today. Think quick check-ins, video calls, or 1:1s. Gensler found more companies are prioritising compact, tech-ready spaces over oversized boardrooms that sit empty.
- Optimise for privacy and focus. Small enclosed rooms are in high demand, especially post-hybrid. People want spaces where they can concentrate or have a private call. Add acoustic panels or white noise to buffer sound.
- Clever storage and minimal clutter. In tight spaces, clutter quickly becomes a barrier. Mount shelves to the wall, use slim under-desk drawers, and choose stackable chairs. Avoid bulky cabinets. Clear floors = clear minds and more flexibility to move things around.
- Leverage walls and vertical space. Save floor space by wall-mounting your screen. Turn an entire wall into a collaboration zone with whiteboard paint. Add bright, indirect lighting to open the room visually.
- Booking and utilisation hacks. Use meeting room booking and auto-release rules to avoid ghost meetings. Default to 25-minute sessions for better room churn.
- Creative multipurpose areas. If you’re short on rooms, rework shared spaces. Add curtains or partitions to carve out semi-private nooks. Use your café or lounge as a backup meeting space with temporary seating.
Smart Meeting Rooms ❤️ Smart WorkspaceTech
No matter the layout, the right technology is the backbone of a modern meeting room. Especially in hybrid workflows, tech tools ensure scheduling is smooth, everyone knows what’s happening, and remote collaboration is seamless.
Room scheduling displays
Wall-mounted displays outside rooms take the guesswork out of booking. They show real-time availability, upcoming meetings, and let people book on the spot. With clear green/red status lights visible from down the hall, employees don’t have to knock or squat in “maybe-free” rooms. The room booking displays from Door Tablet also feed usage data to workplace experience teams, so you can see what’s overbooked and what’s underused.
Tip: If you’ve downsized or flexed your office footprint, these displays are invaluable for keeping rooms moving. Door tablet’s booking software syncs with your calendar system.
Video conferencing equipment
Every meeting room needs solid video gear. At minimum: a screen, camera, and mic/speaker combo that’s easy to use. Small rooms might just need a plug-and-play soundbar with a built-in camera. Bigger rooms? Go for multiple mics and a dedicated device that supports one-touch join. Always place the camera at eye level and centre it so remote teammates see faces, not walls.
And please, test it regularly. You don’t want to call IT in the middle of a client meeting, do you?
Interactive displays and whiteboards
Digital whiteboards help bridge in-room and remote collaboration. People can write, sketch, and share ideas in real time. Some even let remote users contribute. If that’s not in the budget, pair a regular whiteboard with a camera facing it. That way, nothing important is lost to the people on the call.
Bonus: Many interactive displays also work as standard screens, so you get more bang for your space.
Wireless screen sharing
Loose cables are meeting momentum killers. Wireless screen-sharing tools let people cast from their devices quickly without the awkward cable-passing.
Digital signage and integrations
Screens near entryways that show what’s booked and what’s available across the office reduce confusion. Think of it like airport departure boards, but for meeting rooms. Some systems also use lights above doors (green = open, red = busy) to give quick visual cues from a distance. This kind of visibility helps reduce accidental interruptions and gives staff a clearer sense of space availability, especially in fast-paced or shared environments.
Motion and environmental sensors
These sensors aren’t flashy, they should be invisible. Motion sensors can free up rooms when no one is there, while CO2 or temperature sensors help keep the environment comfortable. A spike in CO2 might signal stuffy air, automatically nudging HVAC or reminding someone to crack a window. You don’t need this in every room, but adding it to key spaces can boost comfort, save energy, and give facility teams useful data on how spaces are really used.
Conclusion: Tailor the Space to the Work
Designing the best meeting room layout really comes down to understanding your team’s work patterns and goals.
You might mix and match the layouts we mentioned across your office. A small company could have one formal boardroom, a couple of huddle rooms with U-shape or flexible furniture, and a larger common area that can switch to classroom style on demand. The key is flexibility.
As one Gartner finding suggests, hybrid teams succeed by adapting meeting formats to fit the outcome. Your spaces should empower them to do exactly that, easily shifting from brainstorming in the round to presentation mode and back again.
A well-laid-out meeting room might not guarantee the meeting itself is amazing, that still depends on us humans to have good agendas and communication, but it removes the barriers and irritations that often derail meetings.